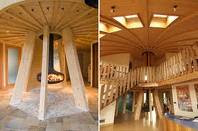Lately frequent earthquakes make us be vigilant with our buildings and according to data BMKG in Indonesia alone thousands of earthquakes occur with large or small scale.
How do you overcome that your buildings vulnerable to earthquakes??
 |
| Earthquake Resistant Houses Design |
1. Roof, roof replacement is a viable alternative for those of you who used to tile the concrete, roof tiles should be replaced with lightweight bought and sold in stores building and construction horses that used wooden roof was replaced with mild steel. With the above description we seek to minimize the earthquake, so the foundation can support the weight load is rather light.
2. Material changes in the way of granting anchor mounting to any wall, columns and frames with anchor length 20 cm, with the installation of anchor can reduce the risk of occurrence of earthquakes.
3. Substitution of the wall needs to be done by first using the red brick wall scroll with gypsum that in fact is very light compared with red brick.
4. The use of aluminum windows doors or PVC, if the collapse would not injure the occupants and to clear heavy load of wood compared to wood than aluminum.
Similarly, a brief explanation and hopefully we can offer you valuable tips for you to build earthquake-resistant buildings.
0 comments:
Post a Comment